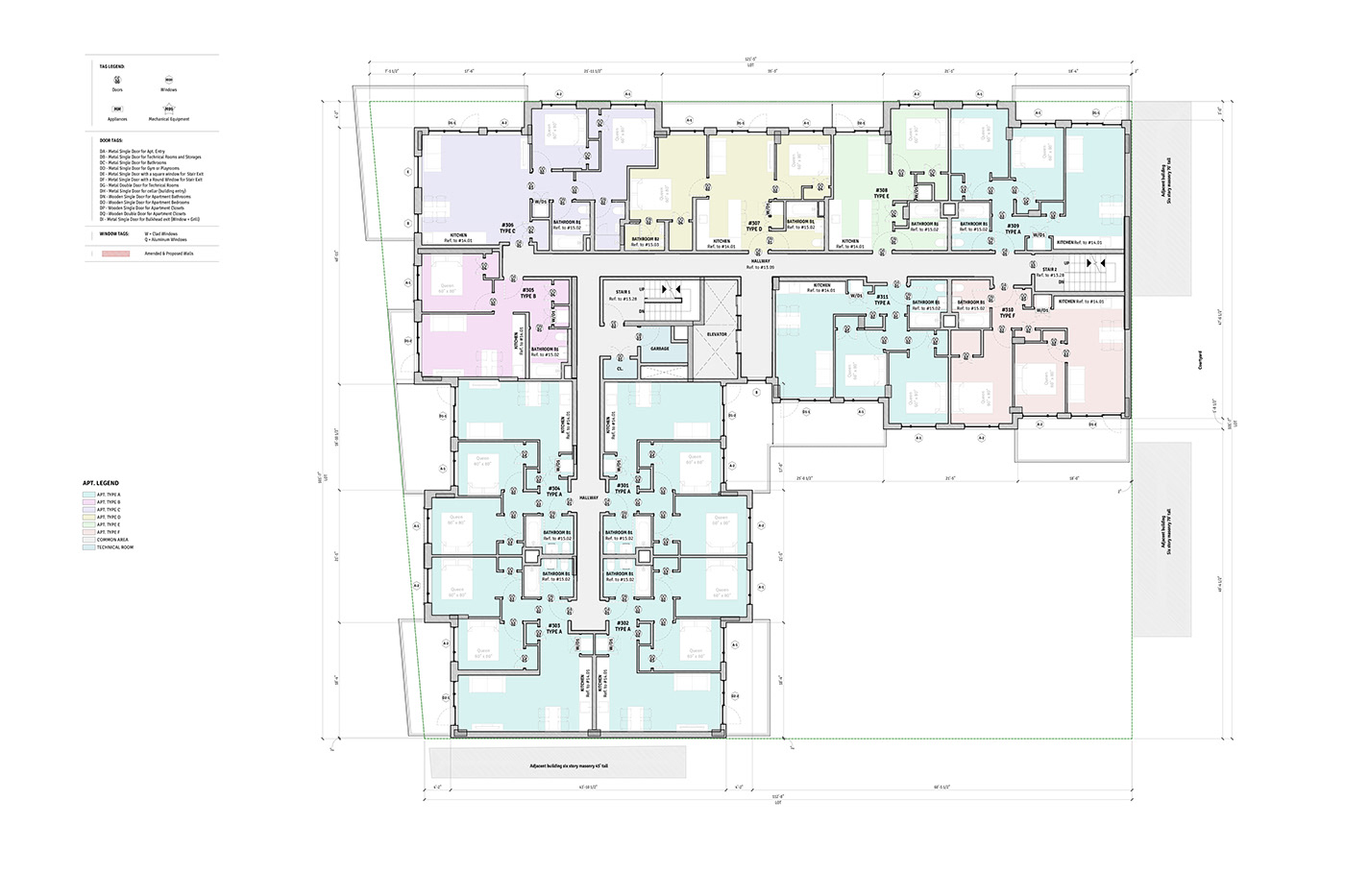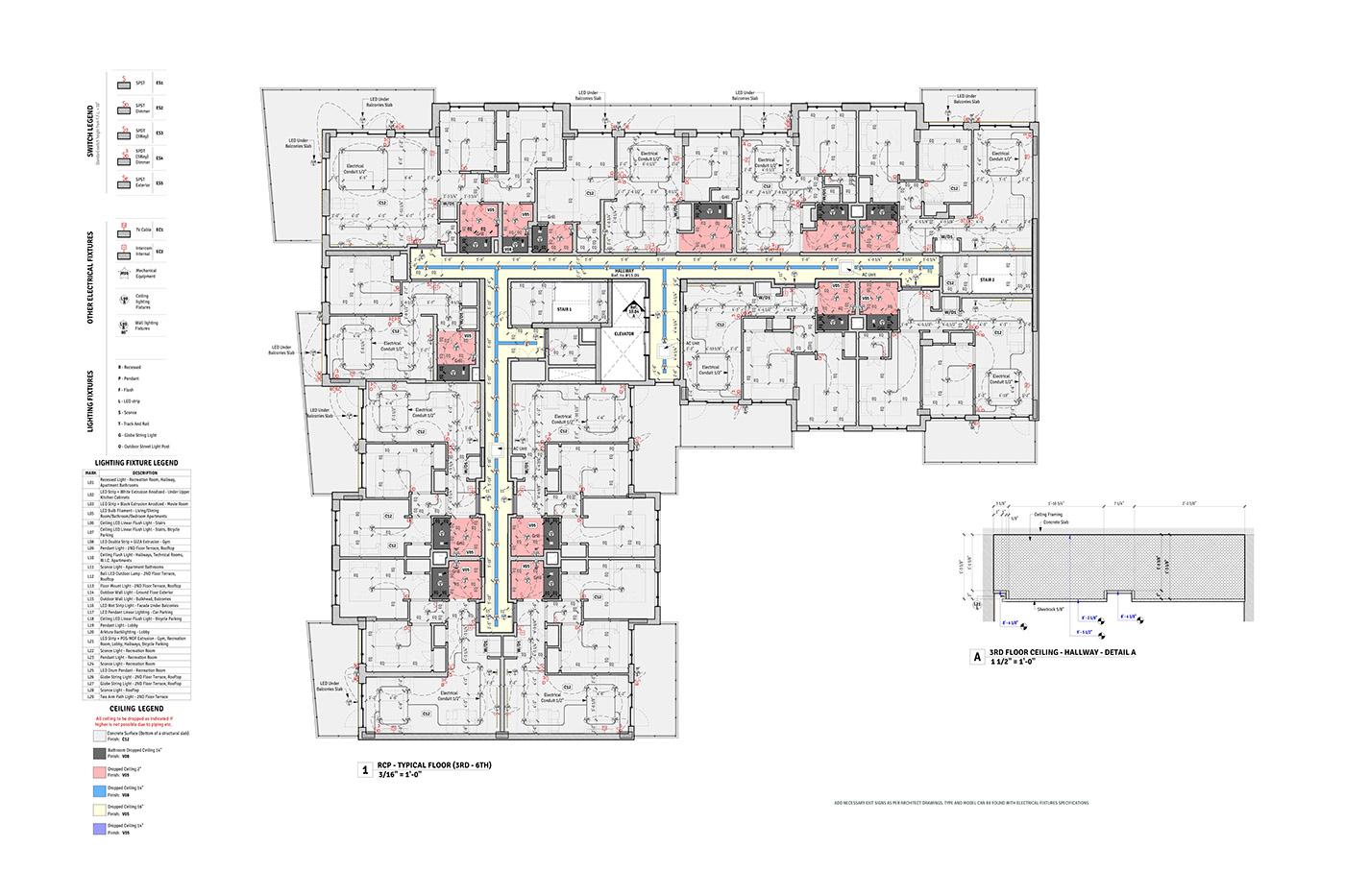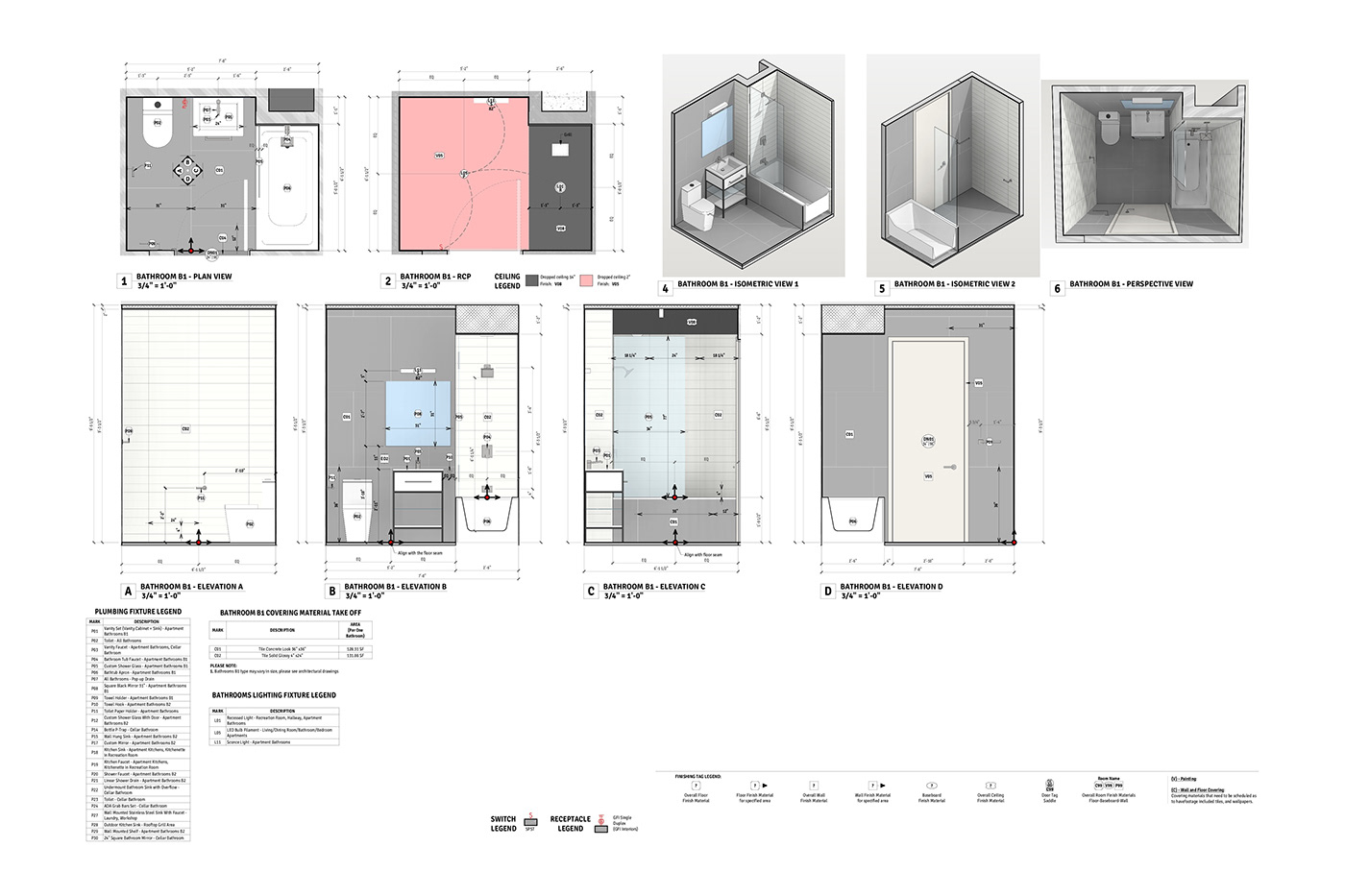I participated in this project during work at the YossiG design company. I was in charge of developing LOD400 architectural BIM model with all the interior/exterior design elements implemented. The building has 8 floors, 77 apartments, common areas, parking garage, 2 rooftops

The model was done in Autodesk Revit Software. All the design elements were precisely modeled in Revit including wall finishes, lighting fixtures, moldings, floor materials, electrical fixtures, plumbing fixtures, custom furniture, exterior design elements. Automatic material take-offs were provided for the client.

Full set of construction documentation for the exterior and interior design which was provided included all floor plans, building sections, wall elevations of each space, reflected ceiling plans, power plans,details, 3D views, custom furniture specifications.















thank you!
